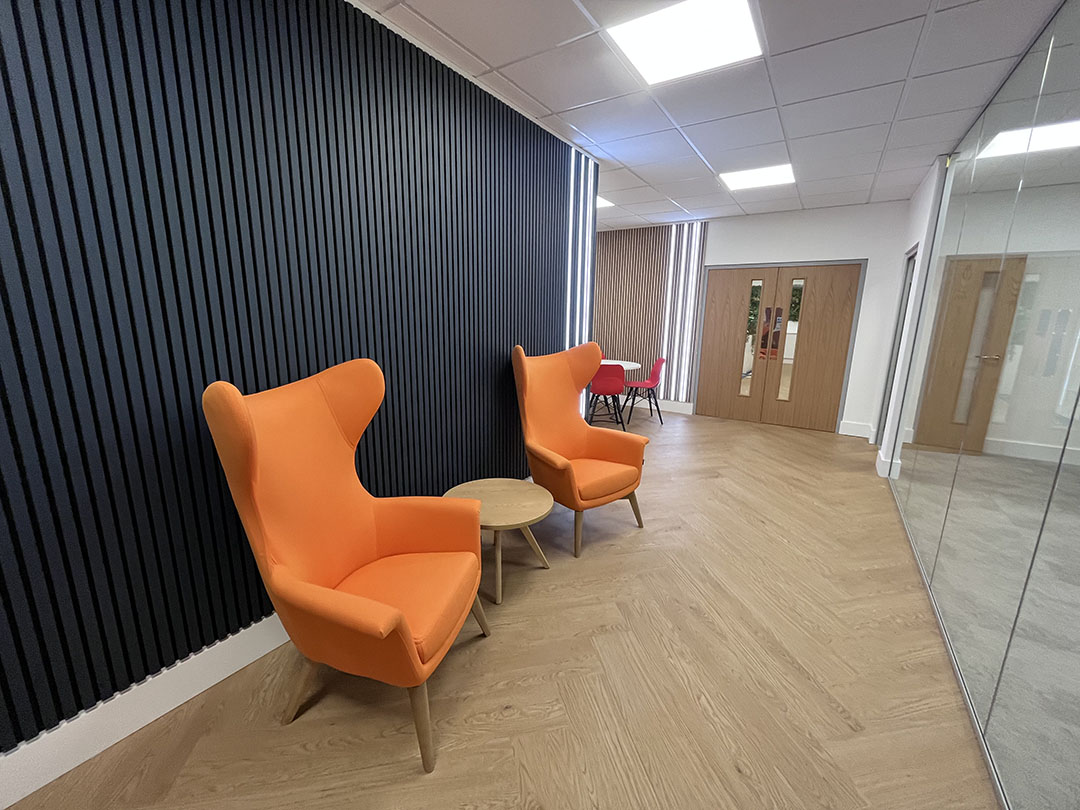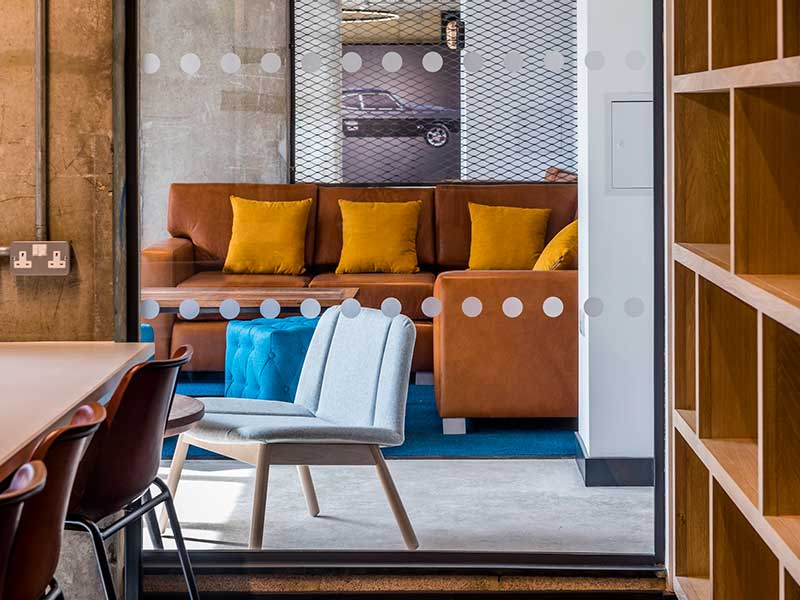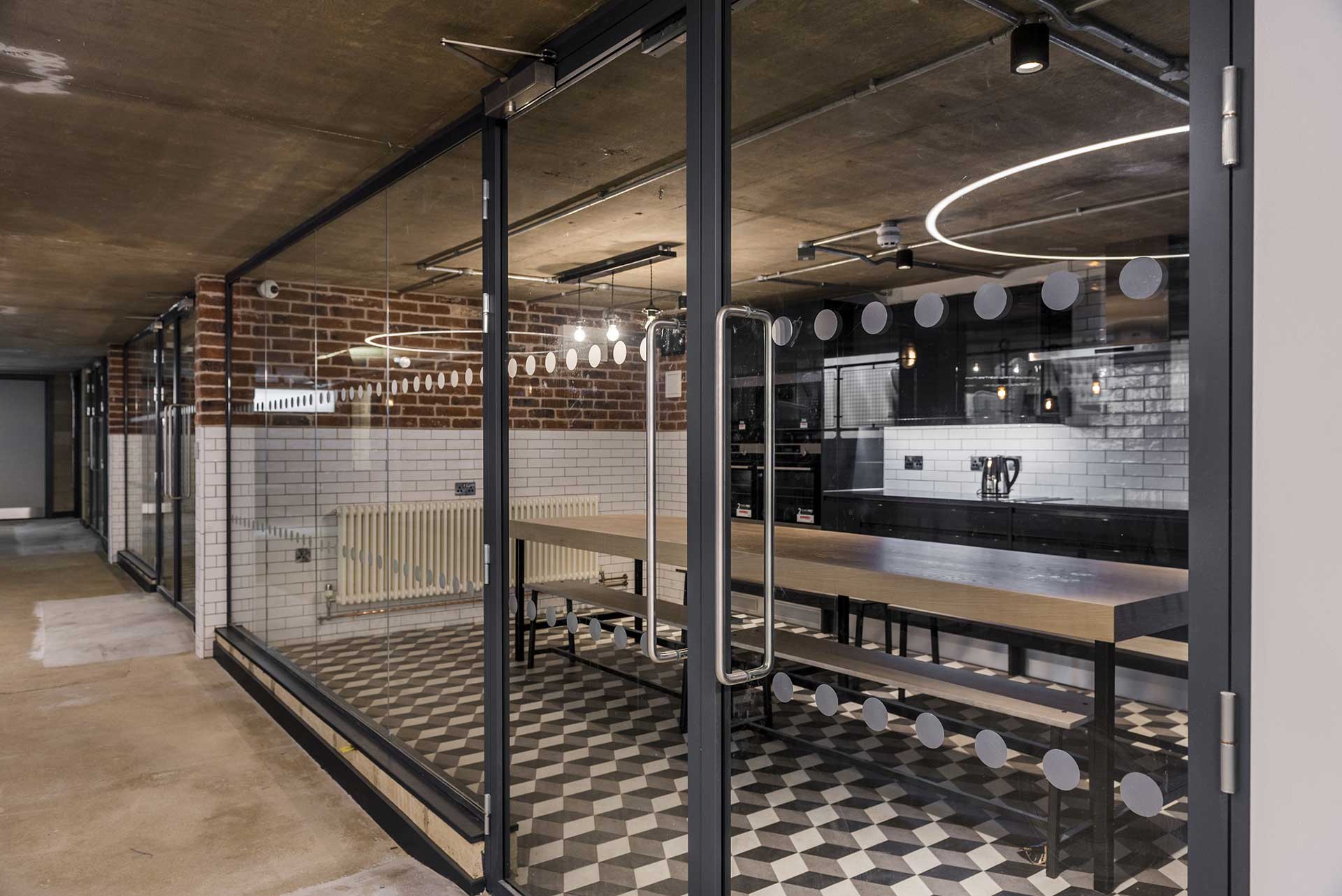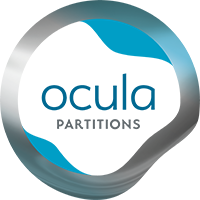
RICHARD GREENER ESTATE AGENTS, Northampton
June 10, 2024CURADEN UK HEAD OFFICE
Northampton

PROJECT OVERVIEW
Project Name: Curaden UK
Client: Curaden UK
Architect: BC Workspace
Main Contractor: BC Workspace
System: Ocula FS25
Linear metres: 6
Location: Northampton
Completion Date: 2024 February
CURADEN UK HEAD OFFICE, NORTHAMPTON
Renovation features Ocula FS25
How do you combine a bright and open workspace with an element of privacy? In renovating the Curaden UK head offices, contractors BC Workspace turned to Ocula FS25 glass partitioning to meet the challenge. With a total refit of the space for Curaden UK’s new branding, the Ocula glass partitioning offered the perfect balance of aesthetics and acoustics for the office.
BC Workspace redesigned the office with the bright and vibrant branding at the heart of the space. The open plan office features collaborative spaces and a multi-functional meeting room, all designed to be open and accessible. Keeping in theme with this approach, the glass partitioning is used to create privacy in space without creating the feel of an enclosed space.
Tasked with supplying the partitioning, the team at Ocula worked with BC Workspace closely to provide a solution which matched their specification. This included a 4 metre run of glass to open up the reception area and 2 metre run for an enclosed office space.
The solution was the FS25 Frameless Single Glazed system. Its 25mm system is comprised of 10mm single glazed glass with deflection head tracks allowing for movement within the building.
This provided the ideal level of acoustic performance (up to 39dB Rw) for the required use of the space. Combined with its sleek design, the FS25 system provided the perfect balance of aesthetics and acoustics.
Six Ocula door frames were supplied alongside the partitions in silver trim to match the silver frames for the glass partition. Silver was specified as a perfect complement to the colour palette chosen for the office.
Regular users of the Ocula systems, complete fit-out contractors BC Workspace installed the partitioning system with ease. Following this, the Ocula team returned to site to measure the space for the glass before it was cut and supplied to BC Workspace to complete the installation.
The level of support offered by the Ocula team extended to a small but not insignificant logistical challenge: getting the glass safely on site. With the offices on the second floor, Ocula provided additional support to protect the glass on its way to site. Having swiftly overcome this, the project was completed to satisfaction and within 6 weeks.
This fit-out was an example of effortless simplicity in specification, design, and build. The working practice between Ocula and BC Workspace highlighted the combined efficiency of the two companies.

TESTIMONIAL
“We’ve worked with the Ocula team across a variety of projects, and they’ve always impressed us with the support on offer. From accurate quotes and technical information to surveys and installations, their expertise is valuable to our products. This particular project ran as planned, both in terms of budget and schedule, which highlights the efficiency of the team and the value added by Ocula.”
Claire Lammiman, Interior Designer at bc workspace

