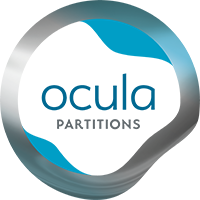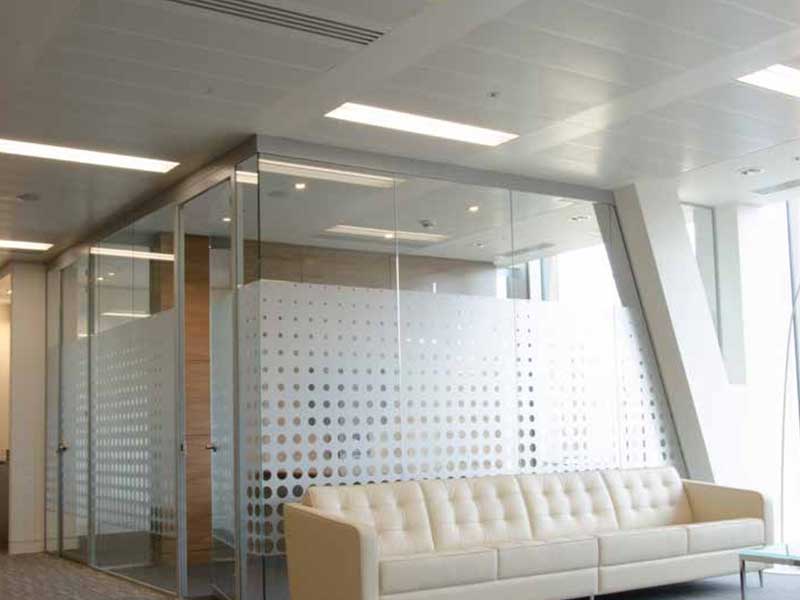
SAUDI ARAMCO, PORTMAN SQUARE, LONDON
January 30, 2023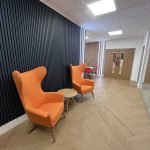
CURADEN UK HEAD OFFICE, Northampton
June 10, 2024RICHARD GREENER ESTATE AGENTS
Northampton
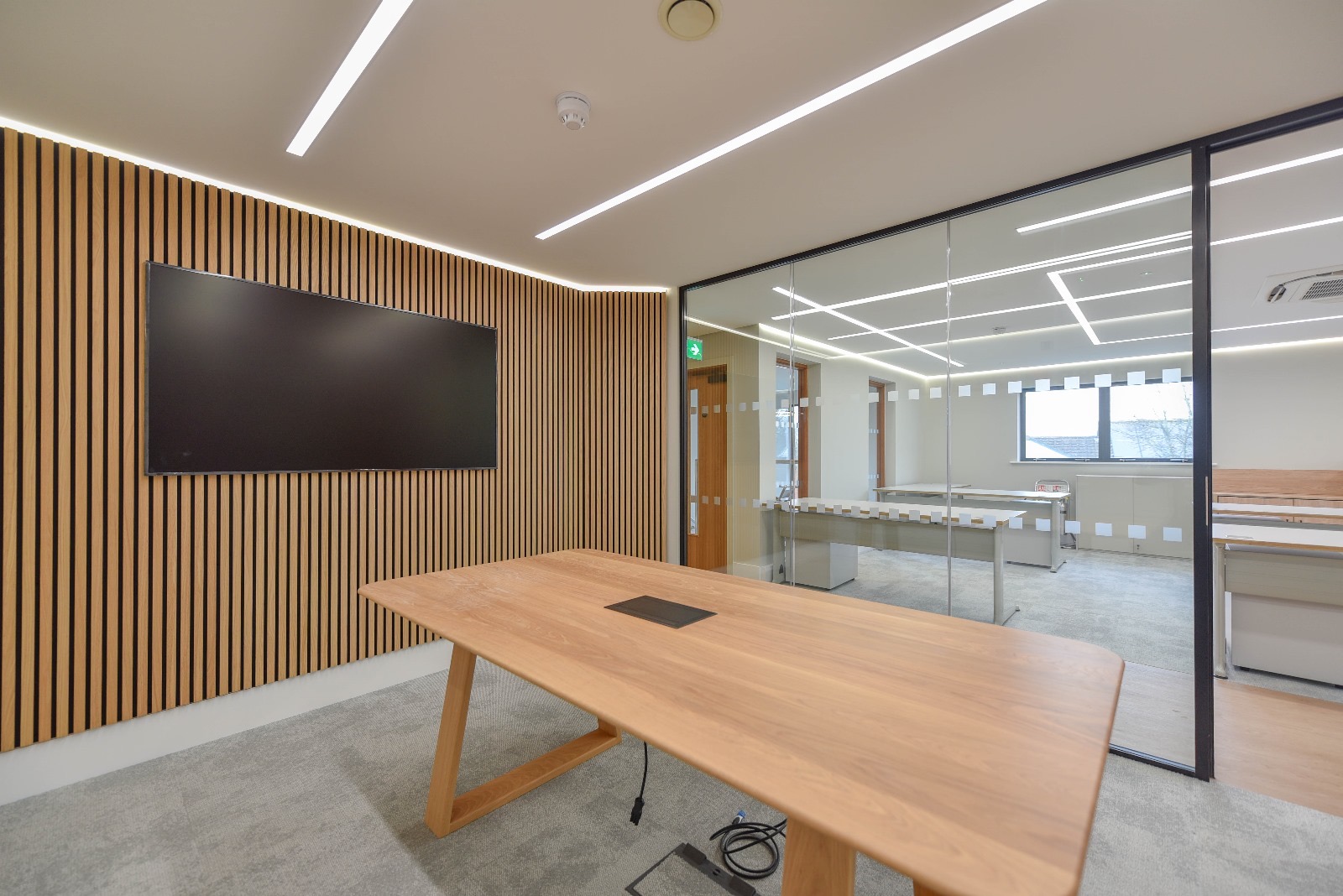
PROJECT OVERVIEW
Project Name: Richard Greener Estate Agents
Client: Richard Greener Estate Agents
Architect: BC Workspace
Main Contractor: BC Workspace
System: FT58
Linear metres: 3.3
Location: Northampton
Completion Date: 2023 November
RICHARD GREENER ESTATE AGENTS, NORTHAMPTON
Privacy and style in harmony
To provide a stylish and open plan interior with space for private client meetings, Ocula supplied its FT58 system to bc workspace for the renovation of Richard Greener Estate Agents’ new head office. The double-glazed system makes a positive addition to the design of the space while also allowing much needed natural light into the interior offices.
The head office design needed to reflect the quality of service and excellent property portfolio for Richard Greener Estate Agents. This objective was manifested into a clean and modern aesthetic which utilises glass partitioning to create private areas without compromising the overall sense of openness.
Having worked together on previous projects, bc workspace wrote the partitioning specification for Ocula. The brief required a solution which offered the sense of space combined with effective soundproofing and a sleek design.
The solution was to use FT58 58mm Slimline Double Glazing. The double-glazed partition offers a contemporary design with two panes of 10mm glass providing effective privacy for clients. With an acoustic performance of up to 43dB Rw, clients can be confident having private conversations without feeling as if they’re addressing the open office.
Included as part of Ocula system is the deflection head track, allowing for movement tolerances with the building. The matt black trim colour specified for this project offers a satisfying contrast to the restrained neutral palette of the space and furniture and extending the finish to the interior door frames provides consistency.
The process for the project was simple: Ocula received the brief to design and supply the tracks and door frames installed by bc workspace. With the installation completed, Ocula returned to the space to measure up for the glass which was supplied and installed by Ocula’s own contractors - D&C Glass and Glazing.
Given BC Workspace’s familiarity with the systems, the supplied drawings and briefing enabled a quick progression for the project. The result was a client whose offices were transformed to a high standard, mirroring the company’s own brand.
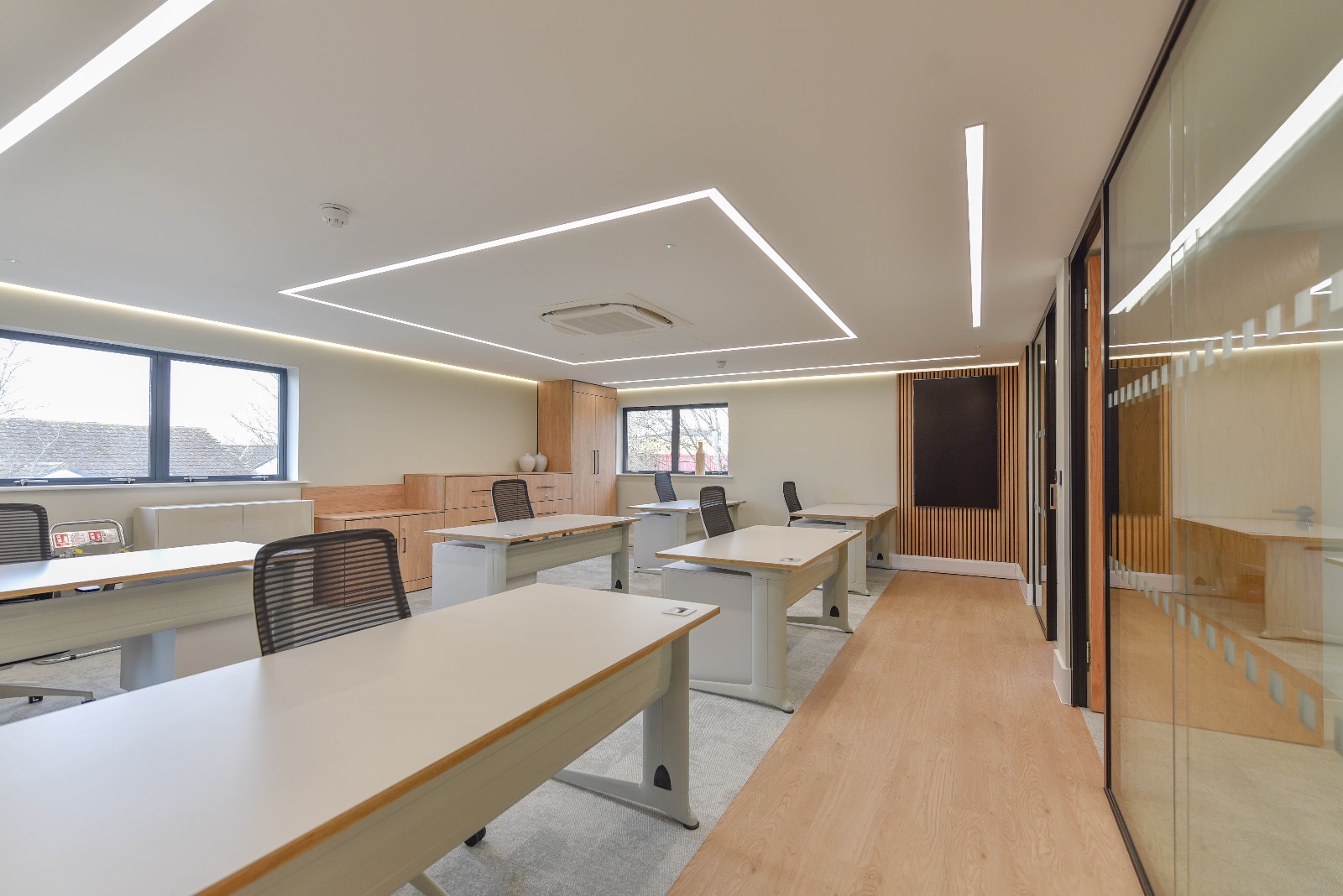
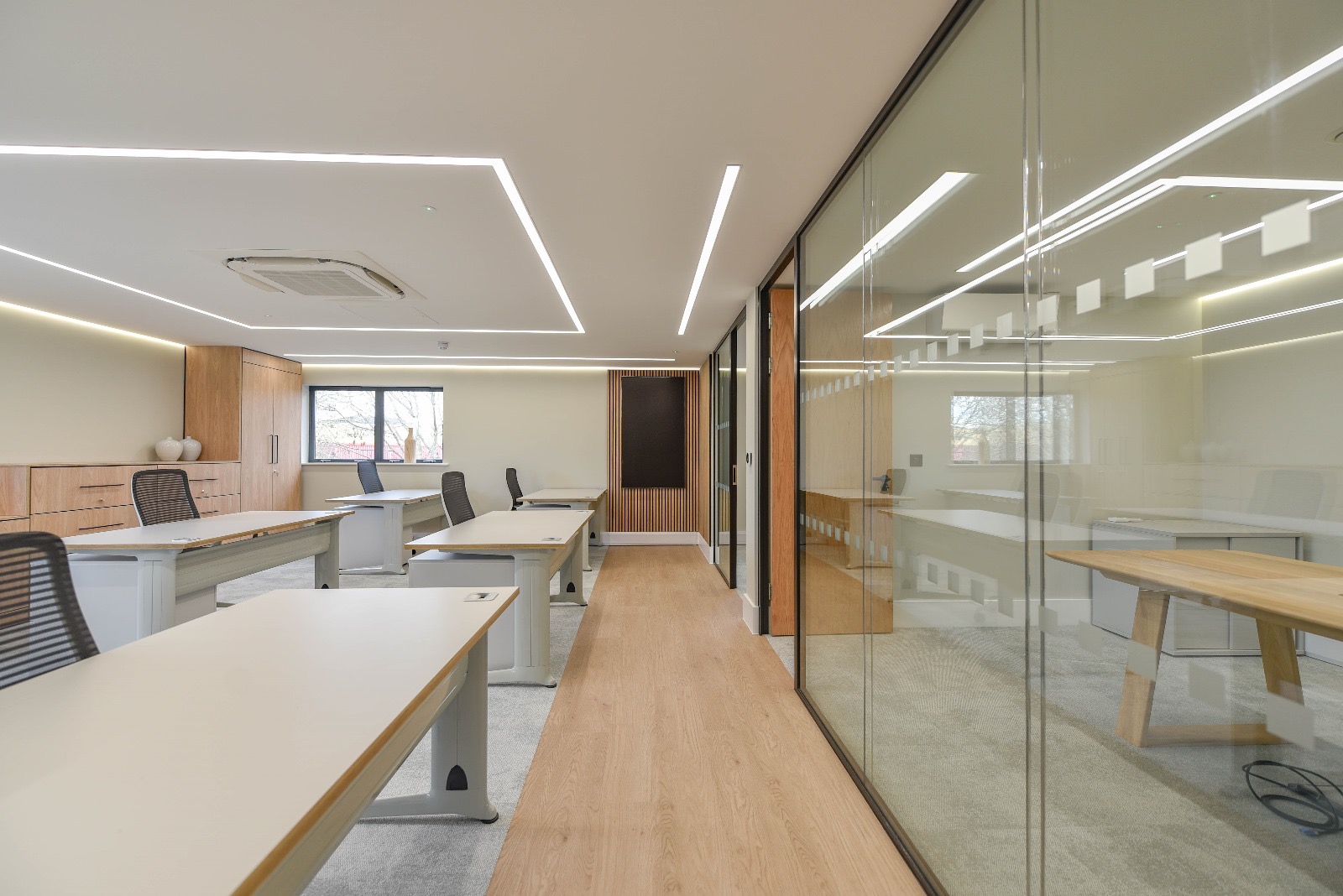
TESTIMONIAL
“We’ve worked with the Ocula team across a variety of projects, and they’ve always impressed us with the support on offer. From accurate quotes and technical information to surveys and installations, their expertise is valuable to our products. This particular project ran as planned, both in terms of budget and schedule, which highlights the efficiency of the team and the value added by Ocula.”
Claire Lammiman, Interior Designer at bc workspace
