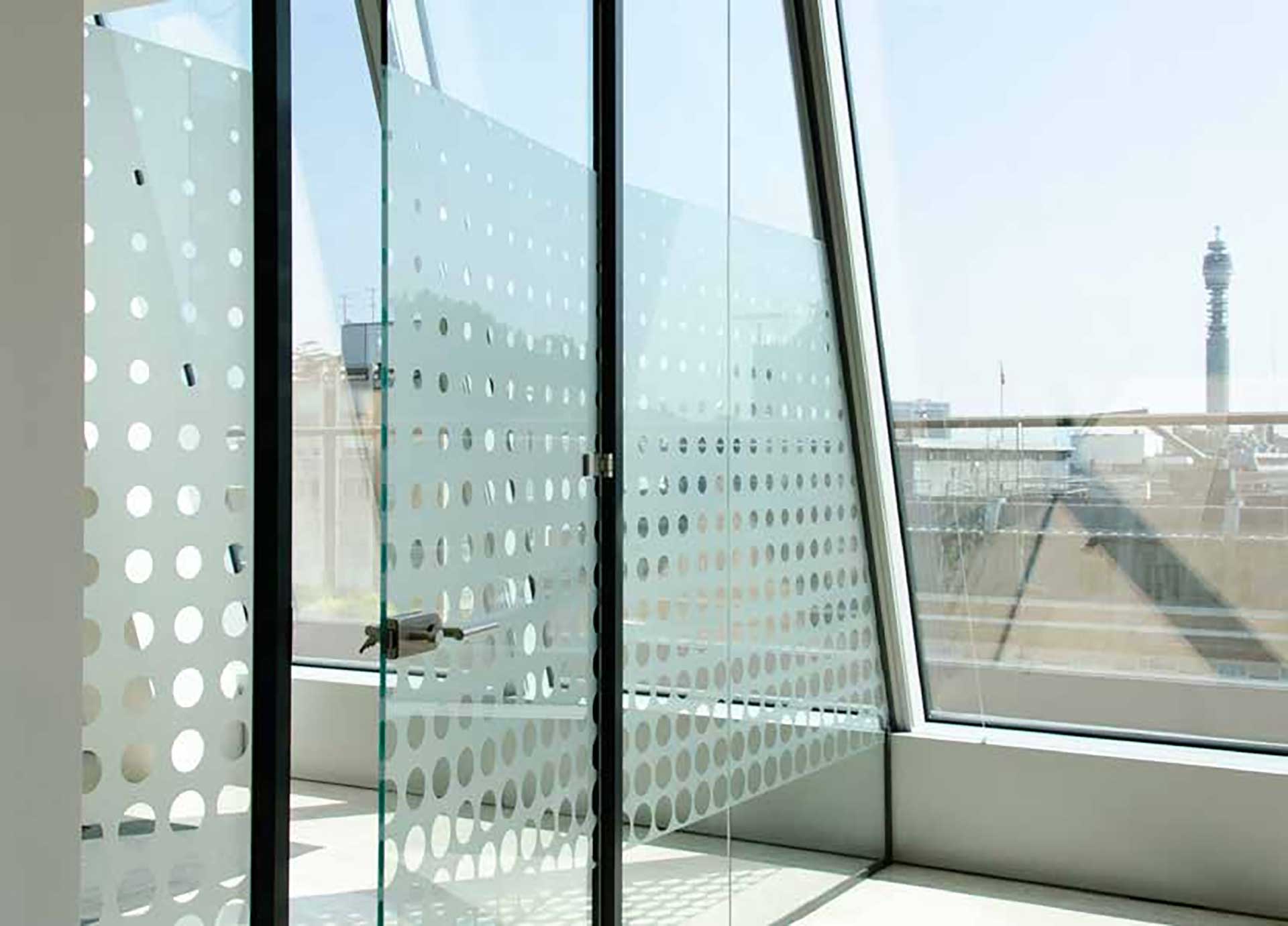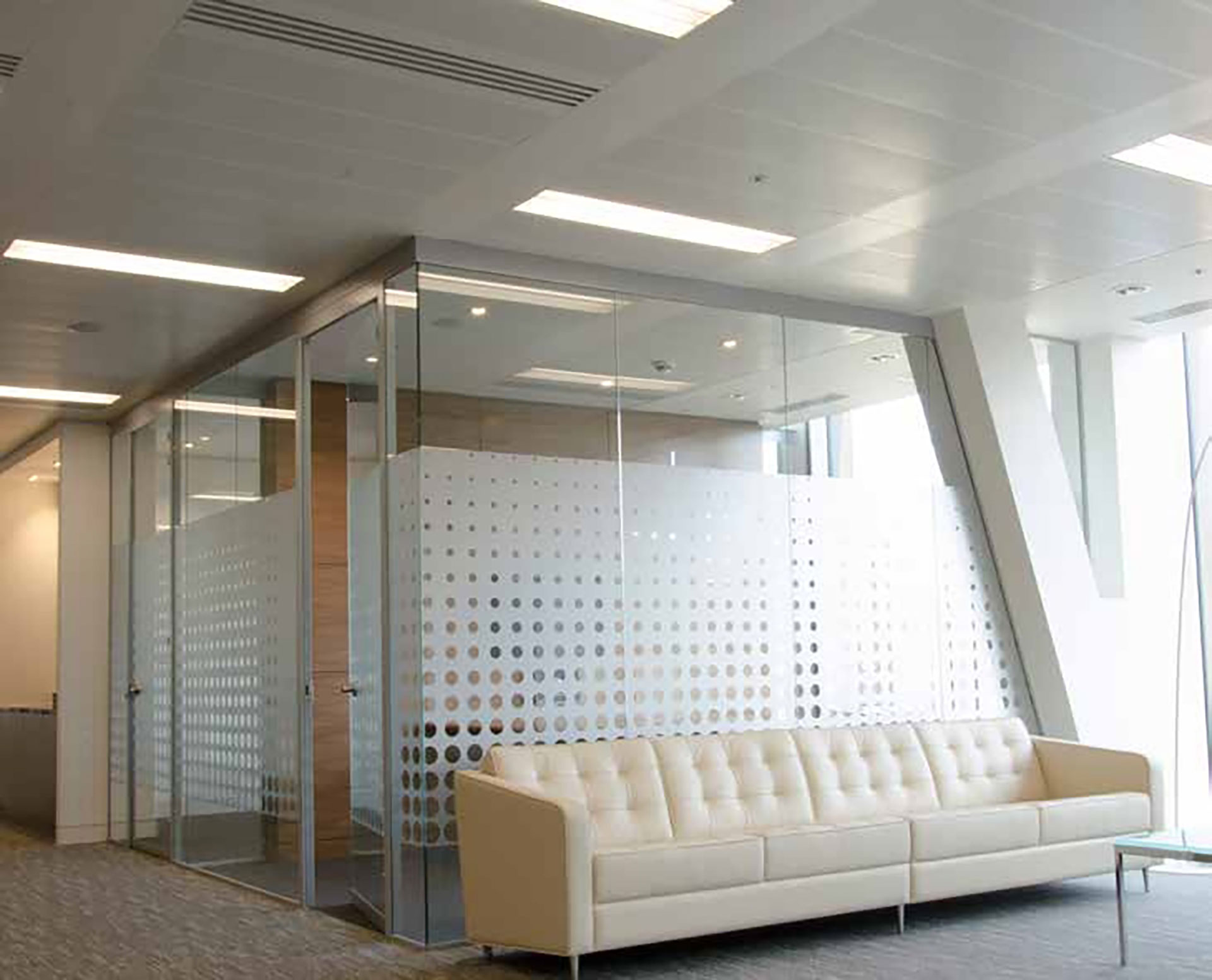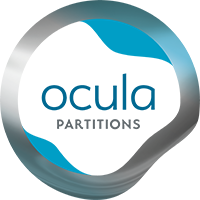SAUDI ARAMCO,
Portman Square, London
PROJECT OVERVIEW
Project Name: 10 Portman Square
Client: Saudi Aramco
Architect: Jestico+Whiles / Maris Interiors
Main Contractor: Maris Interiors
Sub-Contractor: WT Interiors
System: OculaTM FS25, ID100 & Firescreens
Special Requirements: +/-25mm deflection and fire performance
Linear metres: 215m
Location: London
Completion Date: 2013
SAUDI ARAMCO, PORTMAN SQUARE, LONDON
Acoustic partitioning and fire screens for Saudi Aramco
Situated in London’s ‘Baker Street Quarter’, Saudi Aramco’s new offices occupies the fourth and fifth floor of British Land’s new 10 Portman Square, which was designed by architects Jestico+Whiles.
The fit out of the 33,700 sq ft space taken by Saudi Aramco was designed and built by main contractor Maris Interiors and included a range of OculaTM fully glazed partitioning systems.
Over 200 linear metres of OculaTM FS25 single glazed partitioning, with +/-25mm two part deflection heads, and 60 hinged glass doors has been used to create client facing meeting rooms, employee offices, acoustic screens and hallway doors. The open plan offices have been subdivided using full height glass screens, improving privacy between departments while still allowing natural light to flow through.
The employee’s offices also feature two curved glass ends, the 1m radius ends complete with +/-25mm deflection head, enabling the office partitioning to flow around the building without any 90 degree corners.
As part of the fit out the client facing 4th floor reception features an internal staircase has been created leading to the client meeting rooms on the 5th floor. In order to provide fire protection 25 linear metres of OculaTM firescreens have been installed along with fire rated doorsets.


